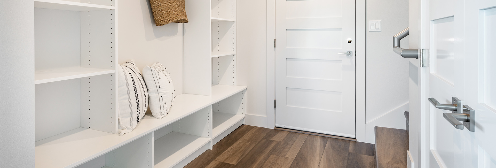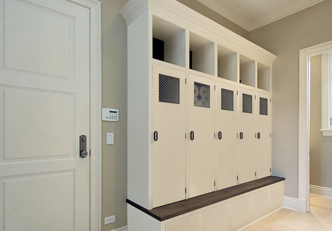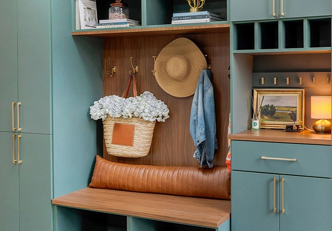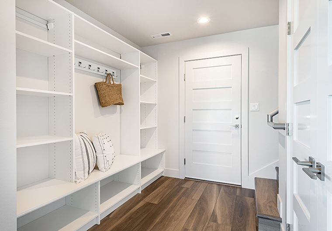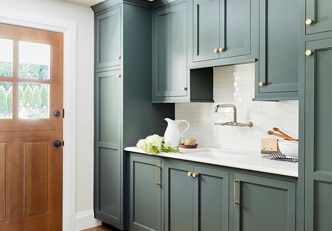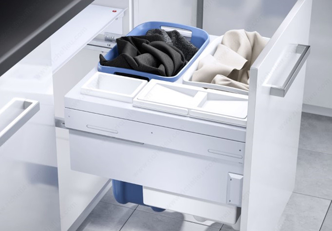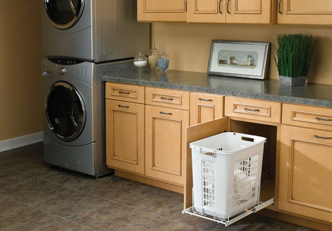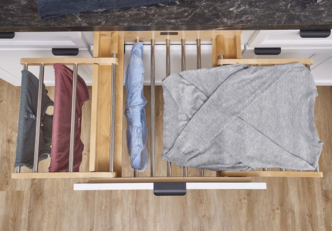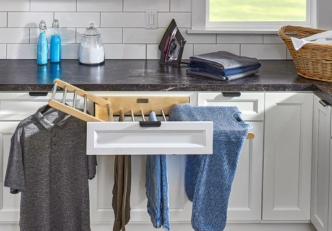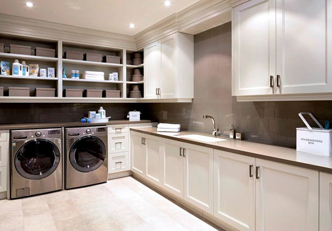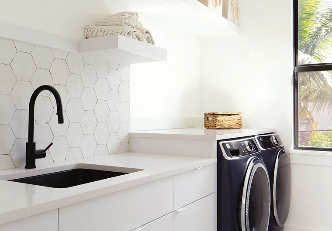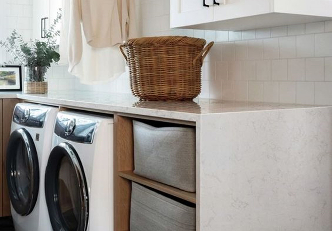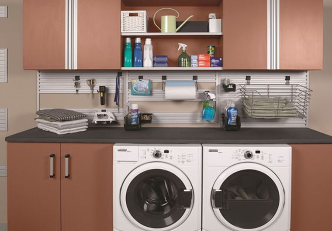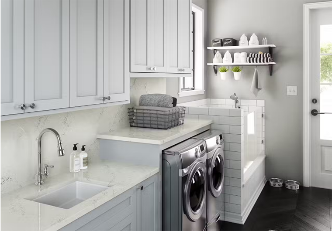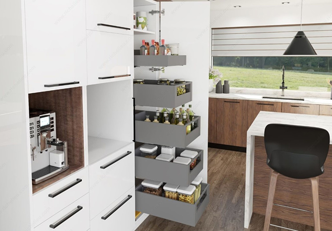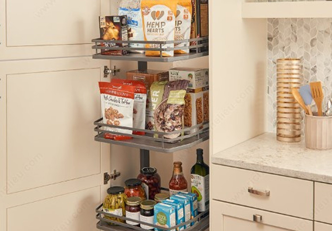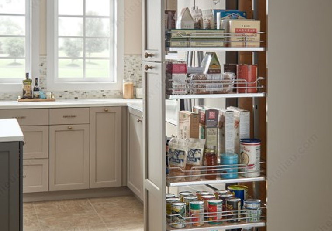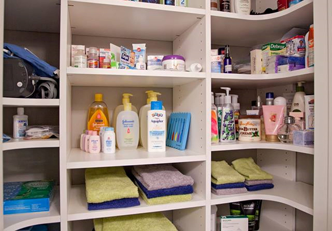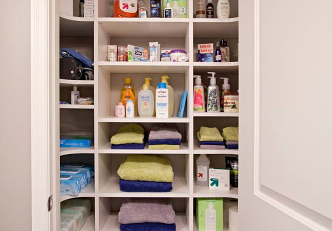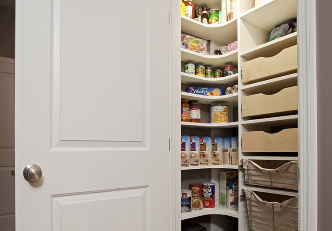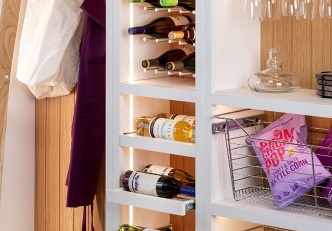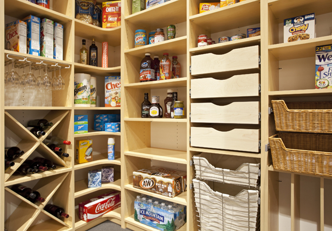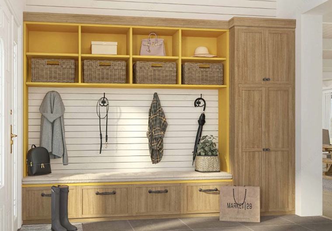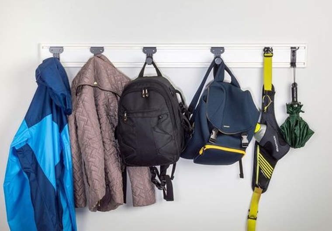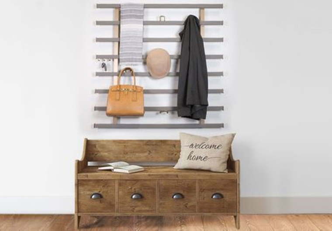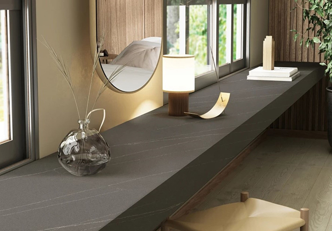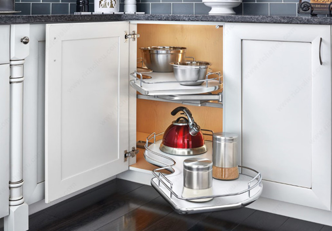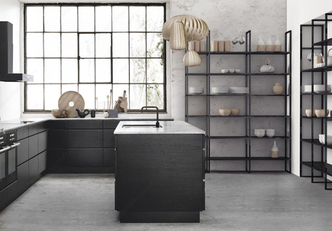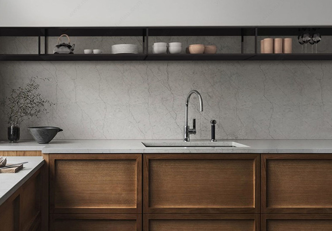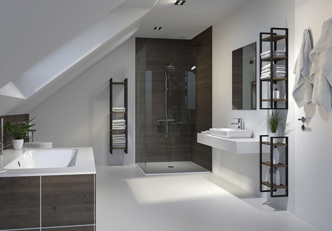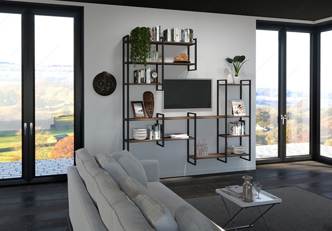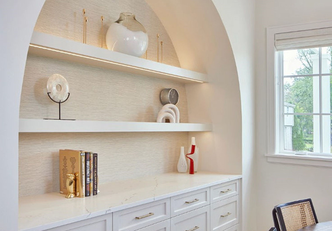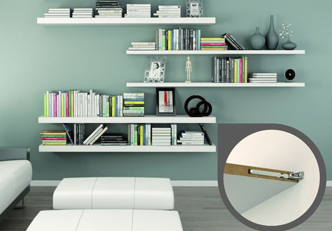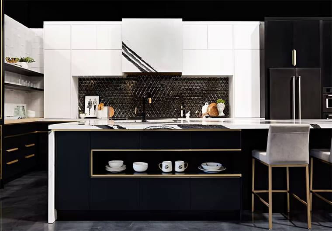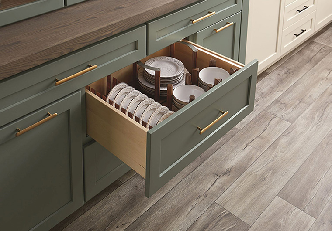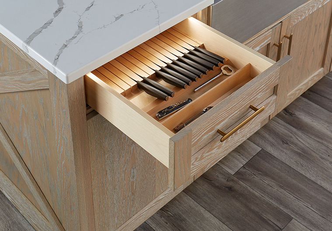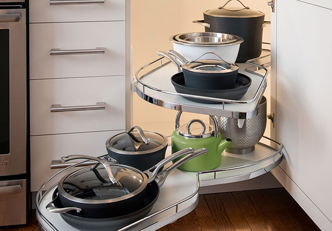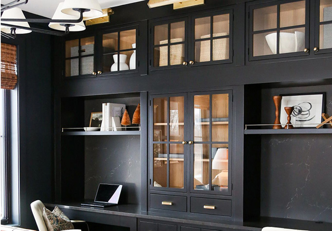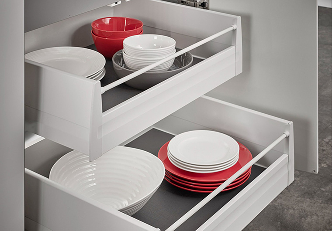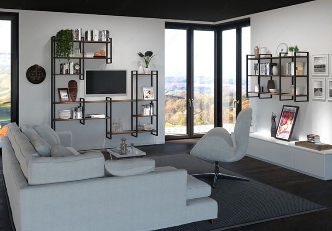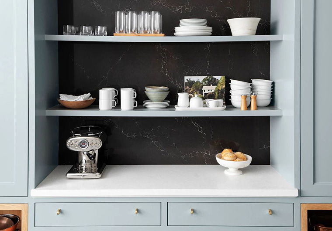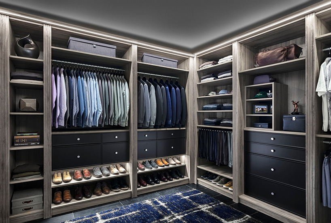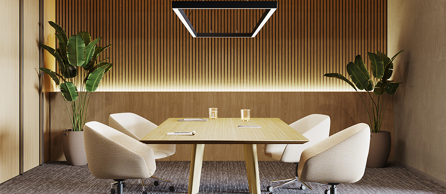Maximize Your Space
From mudrooms and entryways to pantries and laundry rooms, Minnesota Office Furniture has the experience and high-quality materials to maximize any space, no matter the size. Our team will work with you from the beginning to take your home to the next level through organization, customization, and personalization.
Unsure where to begin? We look forward to having you come to our showroom to talk with one of our Minnesota Office Furniture professionals.
OUR PROCESS TO BRING YOU SUCCESS
CONSULTATION
Your needs take center stage. We begin by asking the right questions to gain a deeper understanding of your space. For residential clients, we ask you to come into our showroom, look around at our products, get to know more about the design possibilities, and then discuss your vision before we create a customized concept drawing.
For commercial & residential clients, we invite you to share your space plans and schedule a meeting, enabling us to comprehensively outline the project's scope.
DESIGN
Next, our skilled team crafts visual mockups, accompanied by an initial budget assessment to fit what you’re looking for. From here, we will make any necessary edits and start focusing on the details. Before beginning your project, the consultant you’re working with will complete a walk through and field measurement of your space as well as answer any additional questions.
DELIVERY & INSTALL
Lead times vary based on project size and material choices. We're proud to uphold a five to eight-week lead time, spanning from the deposit phase to the installation finale. To begin production, we request a minimum deposit of 50% or a purchase order. As installation day approaches, the remaining balance becomes due.

