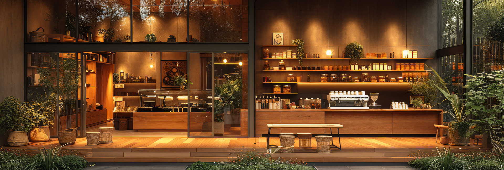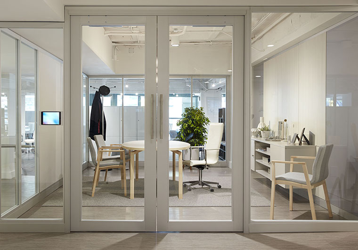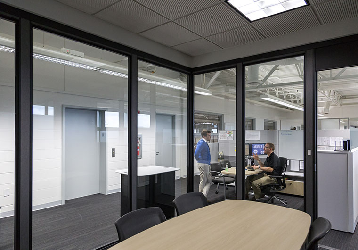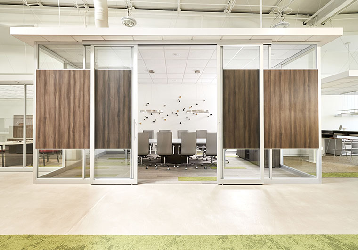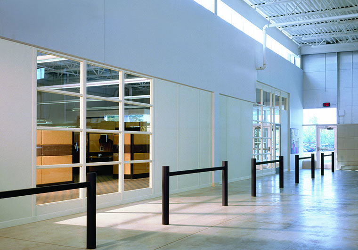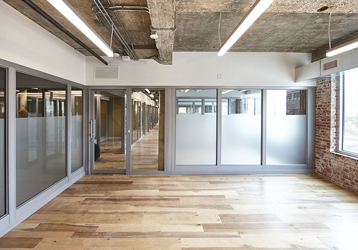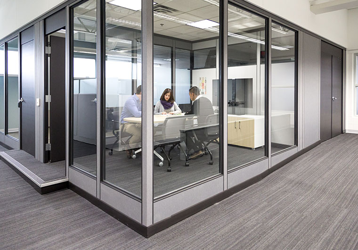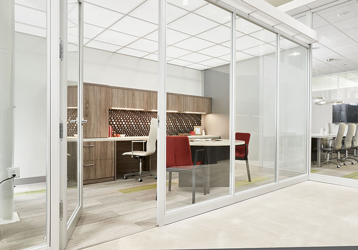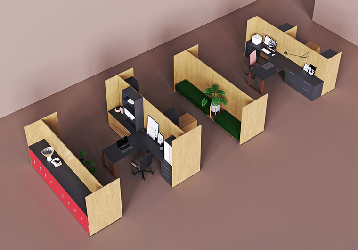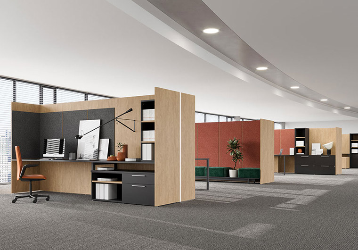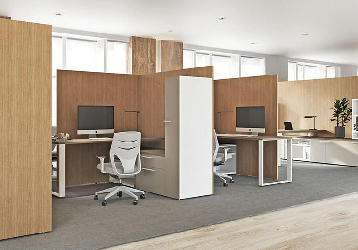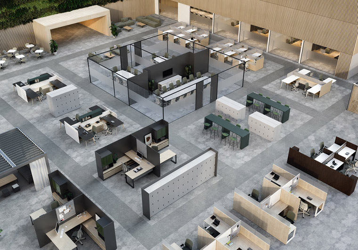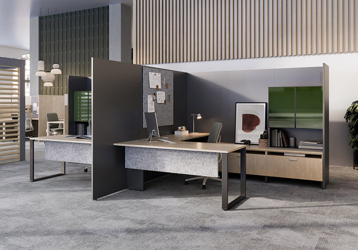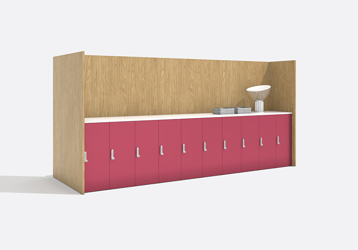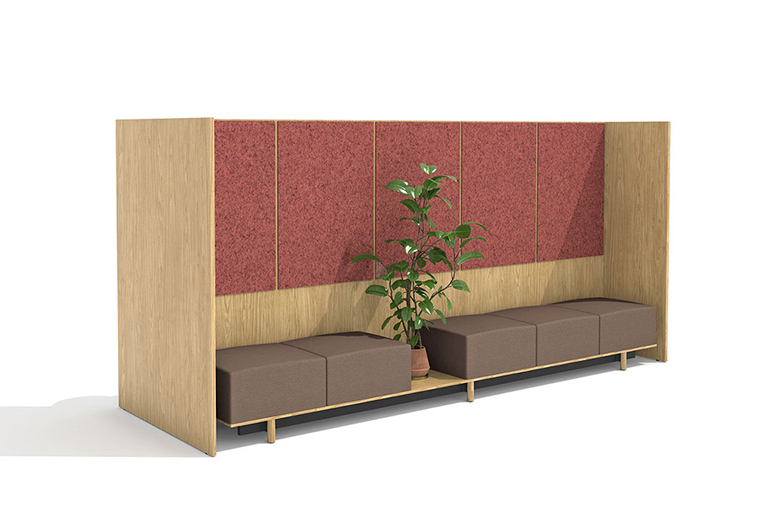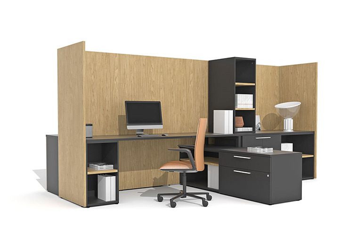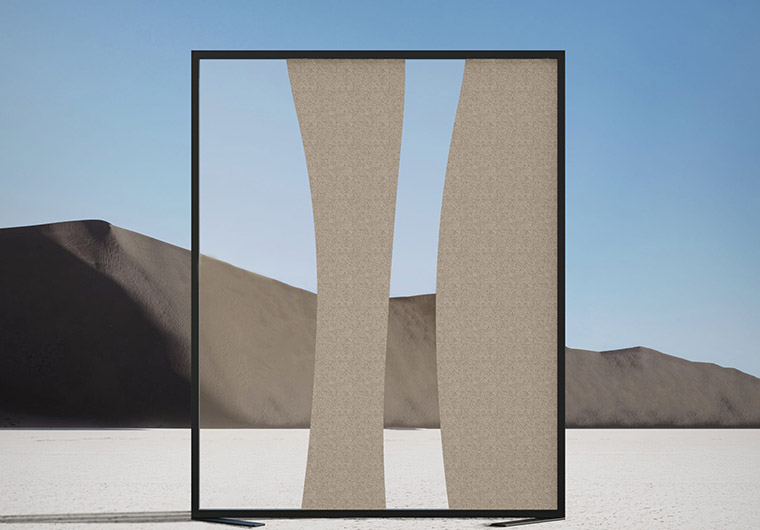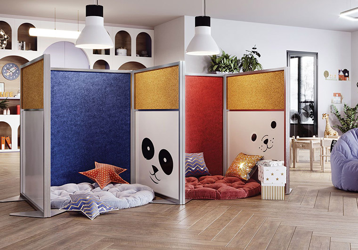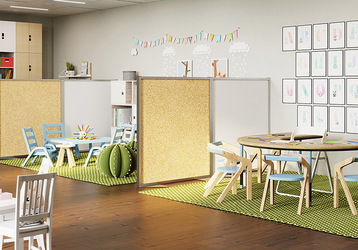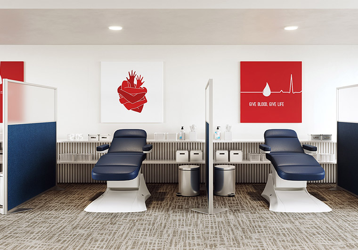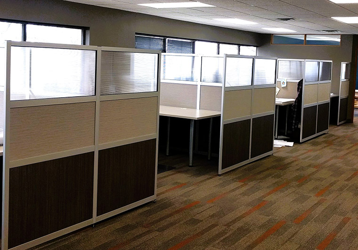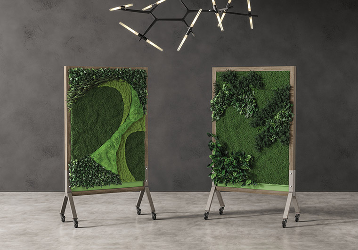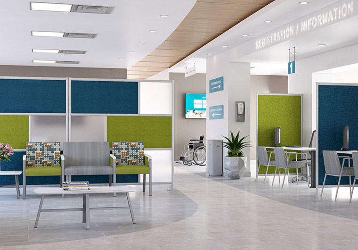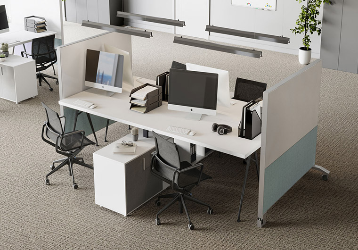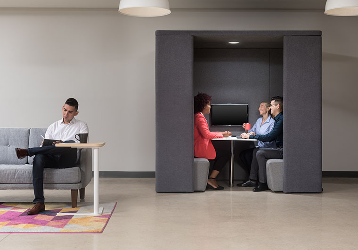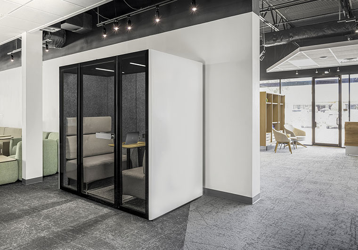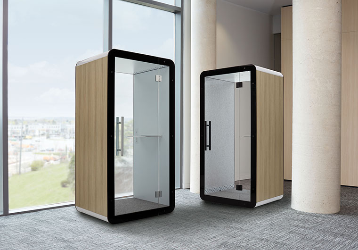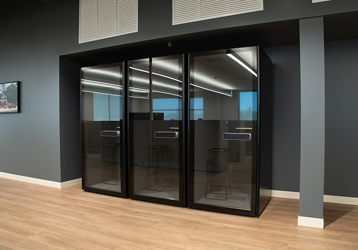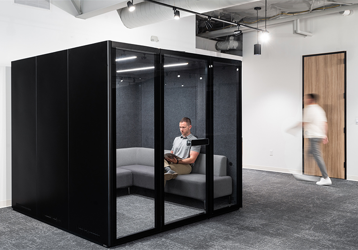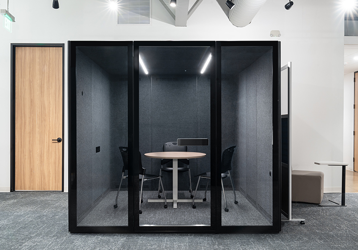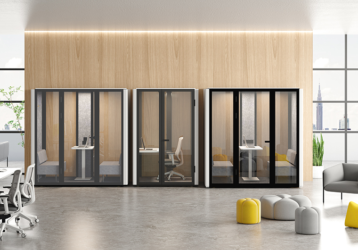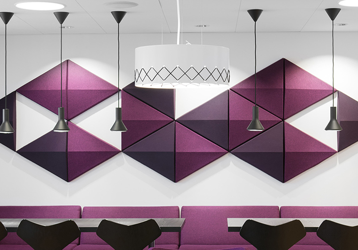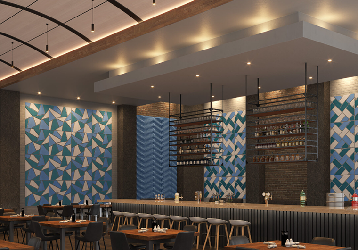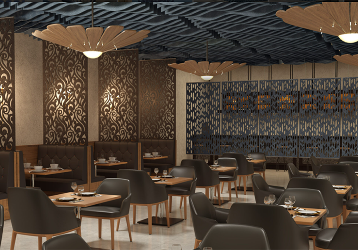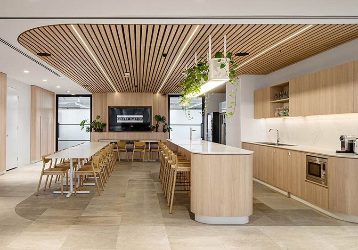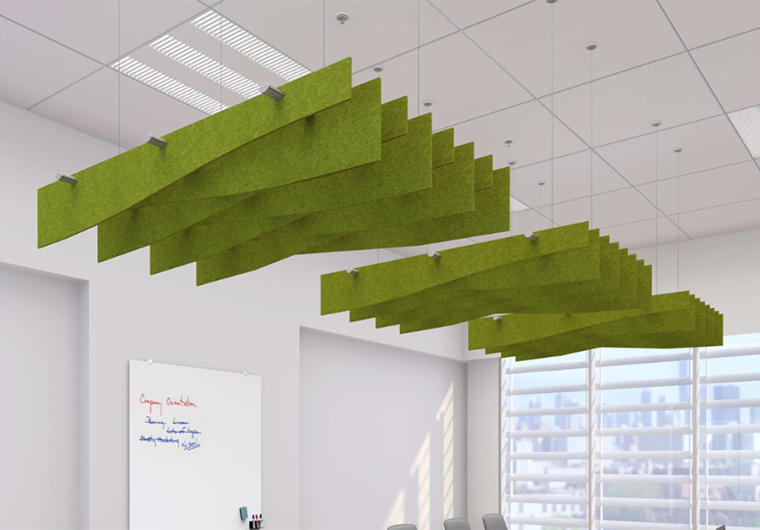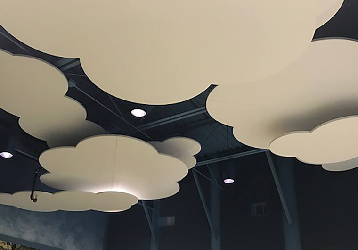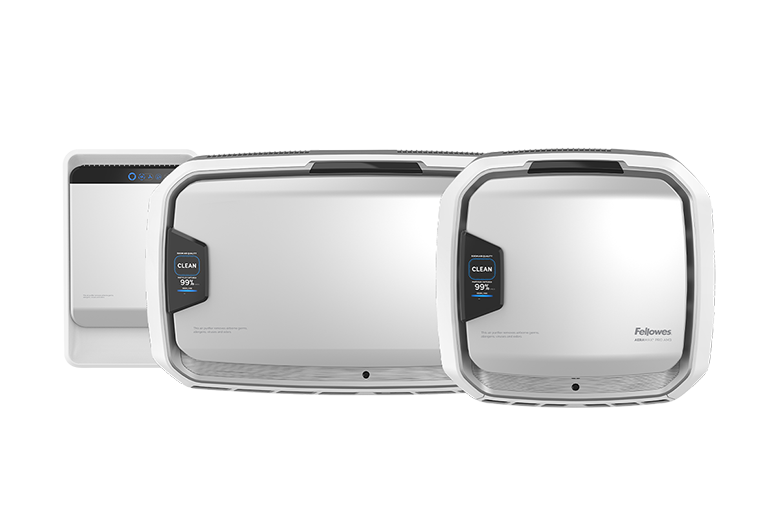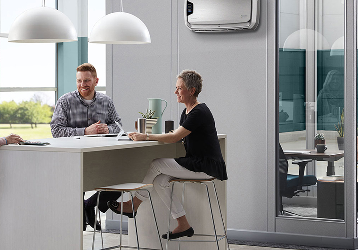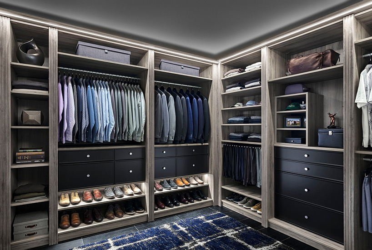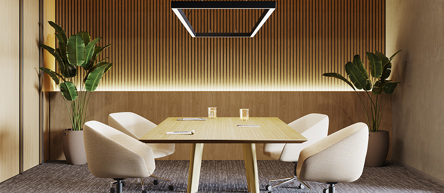Add Walls & Partitions
For new construction and remodeling, Minnesota Office Furniture’s selection of architectural products and dividing walls will help add extra character to your space. Architectural materials have gained massive popularity as they install quickly and easily with a hidden track system. And with our vast selection of modular walls and looks, you can add privacy to shared spaces around the office with style. Partner with the design professionals at MOF and enhance the appearance and atmosphere of your office today.
OUR PROCESS TO BRING YOU SUCCESS
CONSULTATION
Your needs take center stage. We begin by asking the right questions to gain a deeper understanding of your space. For residential clients, we ask you to come into our showroom, look around at our products, get to know more about the design possibilities, and then discuss your vision before we create a customized concept drawing.
For commercial & residential clients, we invite you to share your space plans and schedule a meeting, enabling us to comprehensively outline the project's scope.
DESIGN
Next, our skilled team crafts visual mockups, accompanied by an initial budget assessment to fit what you’re looking for. From here, we will make any necessary edits and start focusing on the details. Before beginning your project, the consultant you’re working with will complete a walk through and field measurement of your space as well as answer any additional questions.
DELIVERY & INSTALL
Lead times vary based on project size and material choices. We're proud to uphold a five to eight-week lead time, spanning from the deposit phase to the installation finale. To begin production, we request a minimum deposit of 50% or a purchase order. As installation day approaches, the remaining balance becomes due.
Frequently Asked Questions
What are the Benefits of Demountable Modular Walls versus Traditional sheetrock walls?
The choice between demountable modular walls and sheetrock walls depends on factors like project requirements, budget, timeline, sustainability goals, and desired aesthetics.
Benefits of Demountable Modular Walls:
- Flexibility and Reusability: Demountable modular walls are designed to be easily assembled, disassembled, and reconfigured, offering flexibility to adapt to changing spatial needs. They can be relocated or reconfigured as needed without the mess and expense of demolition and reconstruction.
- Quick Installation: Modular walls can often be installed more quickly than traditional sheetrock walls since they are prefabricated and require minimal on-site construction. This can save time and minimize disruptions to ongoing operations in commercial or office environments.
- Customization Options: Modular walls come in a variety of styles, finishes, and configurations, allowing for greater customization to match aesthetic preferences and functional requirements. They can incorporate features like glass panels, doors, integrated technology, and soundproofing materials.
- Sustainability: Many demountable modular wall systems are designed with sustainability in mind, using recyclable materials and reducing construction waste compared to traditional sheetrock walls. They also offer the potential for reuse in future projects, further minimizing environmental impact.
- Ease of Maintenance: Modular walls are often easier to maintain than sheetrock walls since they can be cleaned and repaired more easily. They may also feature removable panels or access points for maintenance of electrical or data wiring.
Benefits of Sheetrock Walls:
- Lower Initial Cost: Traditional sheetrock walls generally have lower upfront costs compared to demountable modular walls, particularly for smaller projects or basic construction. However, you can usually depreciate modular walls over your lease or business.
- Widespread Availability: Sheetrock materials and installation services are widely available, making them a convenient and familiar option for many construction projects.
- Solidity and Acoustics: Sheetrock walls provide a solid, permanent structure that can offer good sound insulation when properly constructed. In some cases, they may be preferred for areas where maximum soundproofing is a priority.
- Aesthetic Versatility: Sheetrock walls can be finished with a wide range of textures, paints, and decorative treatments to achieve various aesthetic effects. They can be seamlessly integrated into different architectural styles and interior designs.
Office Pods are so expensive, but how do they compare and what are the benefits to building a traditional huddle room?
Comparing the cost savings between office pods and traditional huddle rooms involves considering a range of factors such as initial construction costs, ongoing maintenance expenses, flexibility, and space utilization.
Cost Savings for Office Pods:
- Construction Costs: Office pods typically have lower upfront construction costs compared to building traditional huddle rooms. Since office pods are modular and often prefabricated, they require less time and labor for installation, resulting in reduced construction expenses.
- Flexibility: Office pods offer flexibility in terms of reconfiguration and relocation. Instead of building permanent enclosed spaces, organizations can invest in modular office pods that can be easily moved or repurposed as needed, eliminating the need for costly renovations or construction projects in the future.
- Space Utilization: Office pods make efficient use of office space by providing enclosed areas for meetings or focused work without the need for dedicated rooms. By utilizing underutilized spaces or integrating pods into open office layouts, organizations can maximize their existing space without incurring additional leasing or construction costs.
- Maintenance Costs: Office pods typically require minimal maintenance compared to traditional huddle rooms. Since they are often made from durable materials and designed for easy cleaning, organizations can save on ongoing maintenance expenses such as cleaning, repairs, and replacements.
- Scalability: As organizations grow or change, office pods offer scalability by allowing for easy expansion or reduction of enclosed meeting spaces. Instead of investing in costly renovations or construction projects to accommodate changing needs, organizations can simply add or remove modular office pods as required.
My office is noisy, what can I do?
If your office is noisy, there are several strategies you can implement to mitigate the noise and create a more conducive work environment. Here are some suggestions:
- Identify the Source of Noise: Determine the primary sources of noise in your office. Common sources include conversations, phone calls, equipment (such as printers or photocopiers), HVAC systems, and outside traffic.
- Use Sound Absorption Materials: Incorporate sound-absorption materials into your office design to dampen noise levels. This can include acoustic panels, carpets, curtains, and upholstered furniture, which help absorb sound waves and reduce reverberation.
- Create Quiet Zones: Designate specific areas within your office as quiet zones where employees can work without disruption. These areas can be equipped with soundproofing materials and signage to remind others to keep noise levels down.
- Adjust Office Layout: Rearrange furniture and workstations to create buffer zones between noisy areas and quiet workspaces. Position desks away from high-traffic areas or noisy equipment to minimize distractions.
- Install White Noise Machines: Use white noise machines or background noise generators to mask distracting sounds and create a consistent ambient sound level. These devices produce a continuous, low-level sound that helps mask intermittent noises and improves concentration.
What are air purifiers and what do they do?
Air purifiers are devices designed to improve indoor air quality by removing airborne pollutants, allergens, and contaminants. They work by drawing air into the unit, passing it through filters or purification systems, and then releasing clean air back into the environment. Here is an overview of what air purifiers are and what they do:
- Air Filtration: Most air purifiers use one or more filters to trap airborne particles and pollutants. Common types of filters include:
- HEPA Filters: High-Efficiency Particulate Air (HEPA) filters can capture 99.97% of particles as small as 0.3 microns, including dust, pollen, pet dander, mold spores, and other allergens.
- Activated Carbon Filters: Activated carbon filters are effective at removing odors, gases, and volatile organic compounds (VOCs) from the air by absorbing them onto the porous surface of the carbon.
- Pre-filter: Pre-filters capture larger particles like hair, lint, and dust to prolong the lifespan of HEPA filters and maintain optimal air purifier performance.
- Air Purification Technologies: In addition to filtration, air purifiers utilize advanced purification technologies to remove pollutants from the air. These may include:
- UV-C Light: UV-C light can kill bacteria, viruses, and other microorganisms by disrupting their DNA and preventing them from reproducing.
- Ionizers: Ionizers release charged particles (ions) into the air, which attach to airborne particles and cause them to clump together, making them easier to capture by filters or fall to the ground.
- Benefits:
- Improving Indoor Air Quality: Air purifiers can help reduce indoor air pollutants, allergens, and odors, providing cleaner and fresher air for breathing.
- Relief from Allergies and Asthma: By removing allergens such as dust, pollen, and pet dander from the air, air purifiers can help alleviate symptoms of allergies and asthma for individuals sensitive to these triggers.
- Removing Odors and VOCs: Activated carbon filters are effective at neutralizing odors from cooking, pets, smoke, and household chemicals, as well as reducing harmful VOCs emitted by cleaning products, paints, and furnishings.
- Promoting Health and Well-being: Cleaner indoor air can contribute to better overall health and well-being by reducing the risk of respiratory problems, infections, and other health issues associated with poor indoor air quality.

